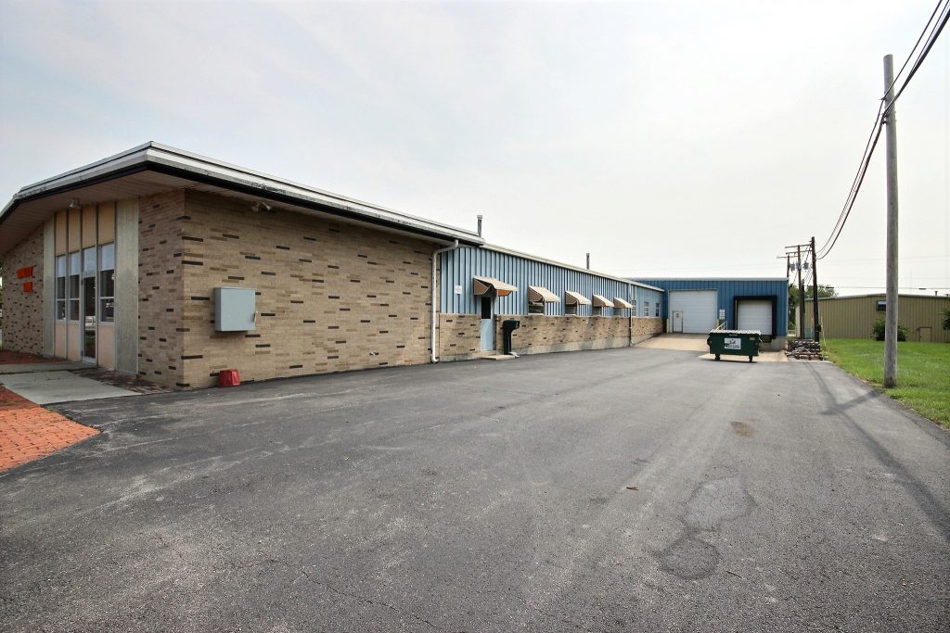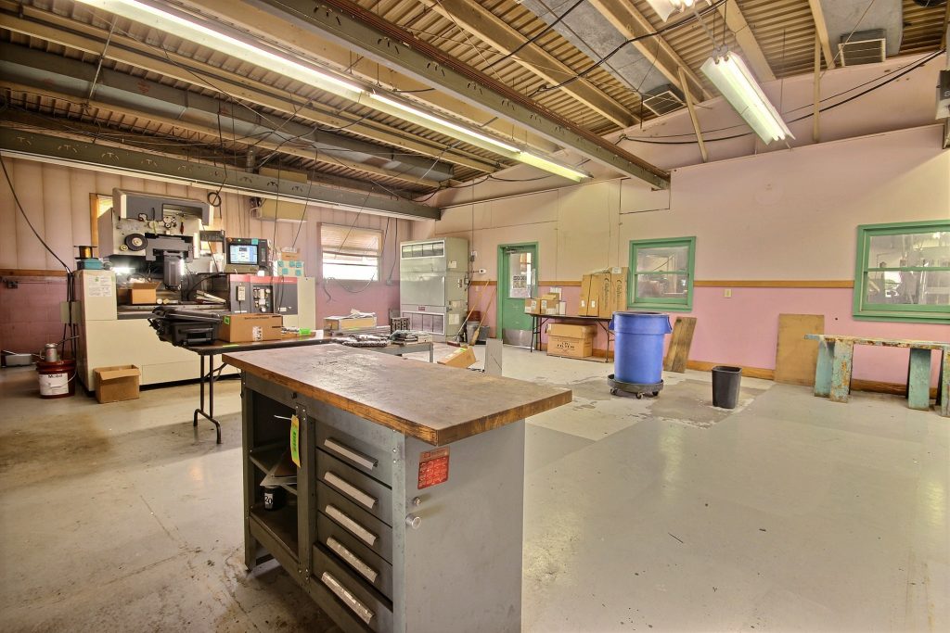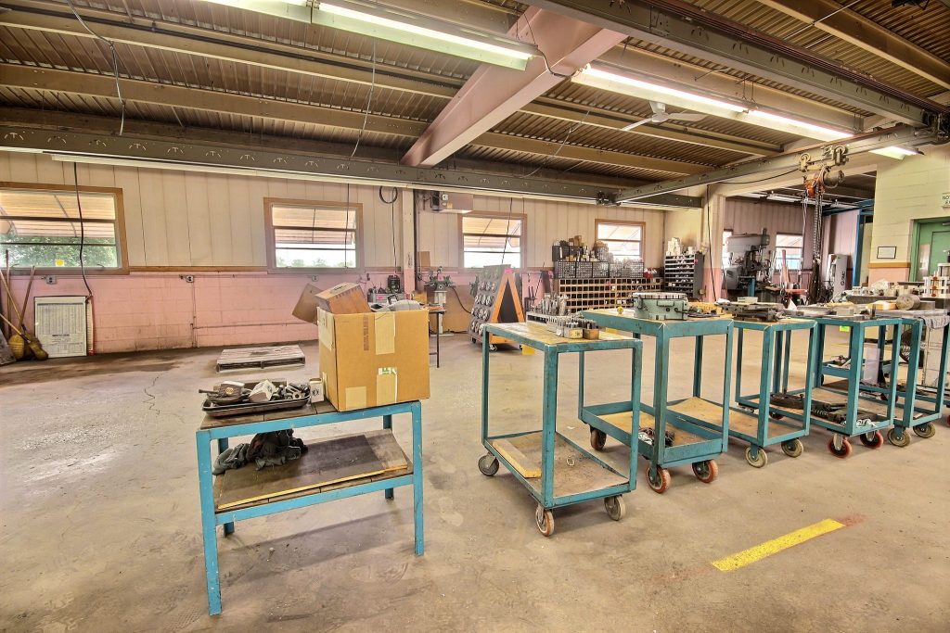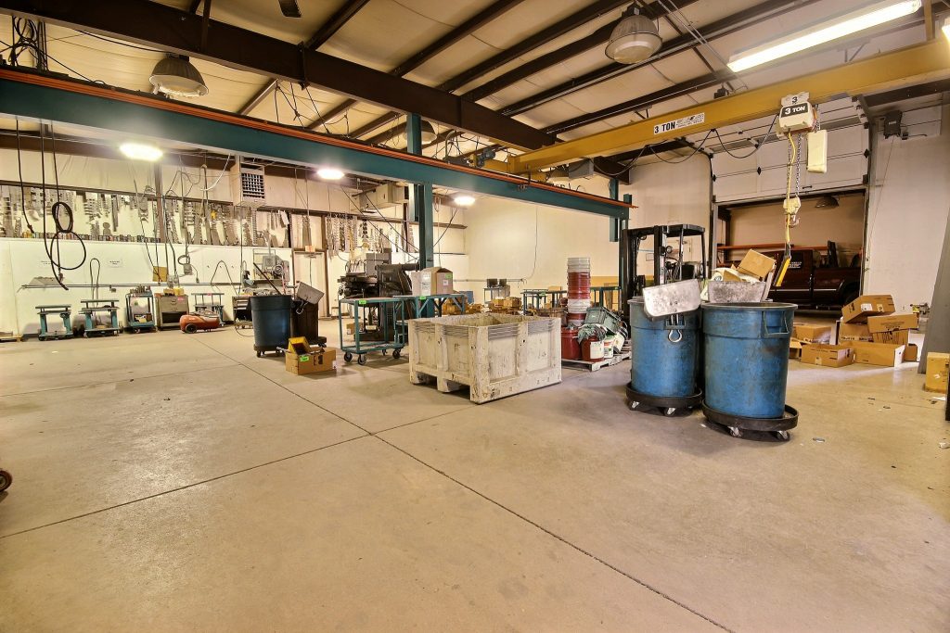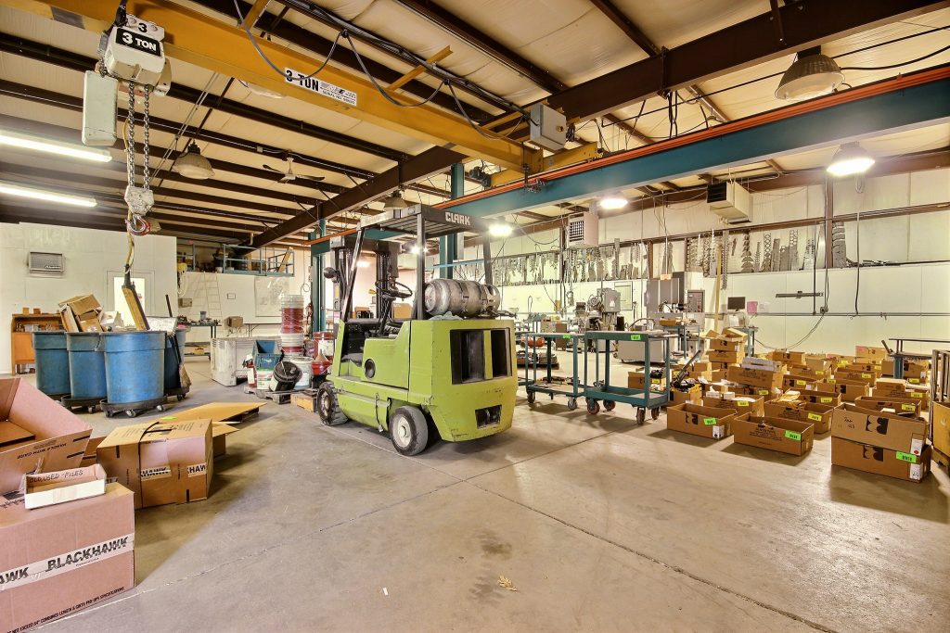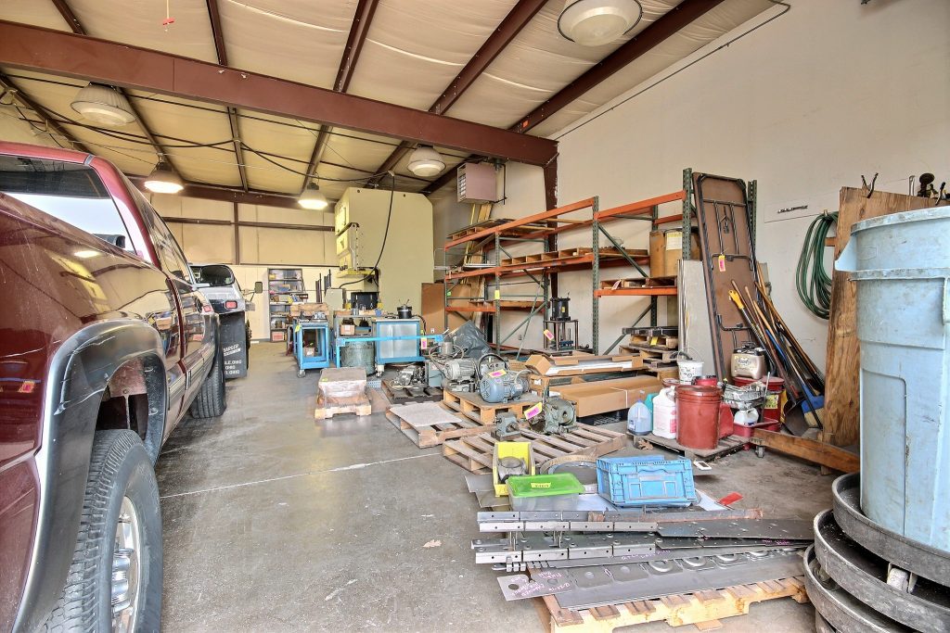- Commercial
- Featured
11,250 sqft Commercial Building on 1.15 Acres in Interstate Industrial Park
Online Auction
Reception, 3 Offices, 4 Warehouse Rooms, 2 Restrooms, 2 Loading Docks and Garage, 14,090 sqft Parking Zoned I2
-
Auction Time
Tuesday, October 13 @ 03:00pm
-
Auction Location
-
Auction Manager
Kurt Ness 260-417-1545 Kurt@NessBros.com -
Seller Information
Chuck Stump
-
-
1st Viewing Date
Start time: 10/01/2020 3:00 PM | End Time: 5:00 PM
-
2nd Viewing Date
Start time: 10/08/2020 3:00 PM | End Time: 5:00 PM
-
Auction Details
11,250 sqft Building sitting on 1.15 Acres in Interstate Industrial Park.
Includes 3 Offices:
office #1: 17’x12′ w/1/2 bath in room
office #2: 12’x8′
office #3: 12’x5′
4 warehouse/work rooms Ceiling Height is 13′:
1st large room: 50’x35′ w/bathroom (2 stalls & urinal, and handwashing station), the garage door in this room is 9’W by 8’T
2nd large room: 50’x47′
3rd large room: 50’x23′
4th large room: 50’x73′ w/bathroom(2 stalls and shower),the garage door in this room is 10’W by 9.5’T
2 Loading Docks & Garage 29 x 50:
Garage: 29’x50′ and the 2 garage doors are: (1) 12’W by 12’T, & (1) 8’W by 9’T
Wood Deck (25×25) for employee lunches
2 water heaters, 8 gas heaters, 5 a/c units
14,090 sqft Paved Parking Lot with 2 entrances
Zoned I2 Industrial Small Shops.
Utilities for 12 months:
City Utilities $1,663.80
I&M Power $22,500.00
NIPSCO: $2,448.00
-
Disclaimer
Inspect, Arrange Financing, Bid Your Price
STATEMENTS MADE THE DAY OF AUCTION TAKE PRECEDENCE OVER THE PREVIOUS PRINTED MATERIALS OR ANY ORAL STATEMENTS.
Thank You for your interest in this offering. If you have any questions, please feel free to talk to one of our representatives.
Ness Bros is a Licensed and Insured Auction Company AC39600001




